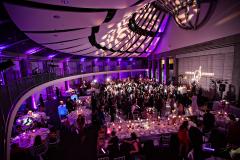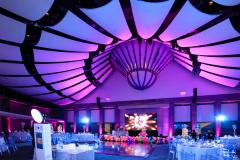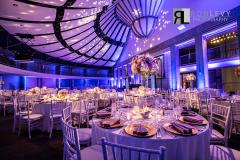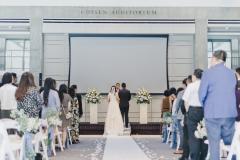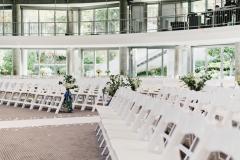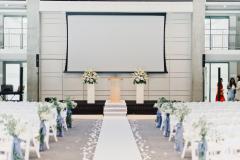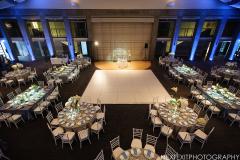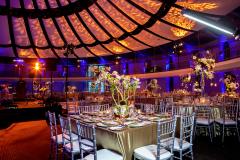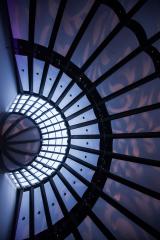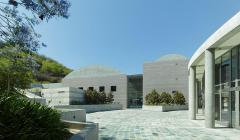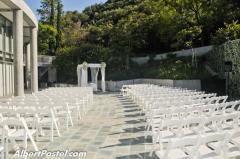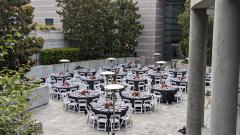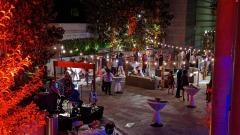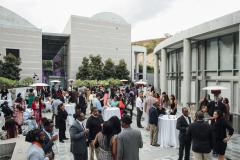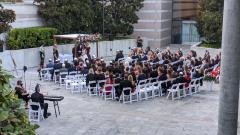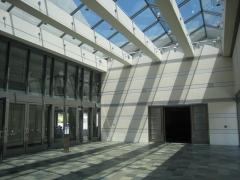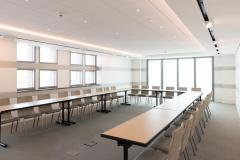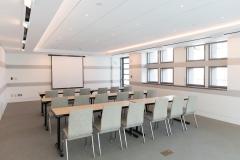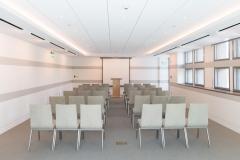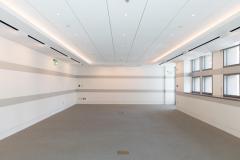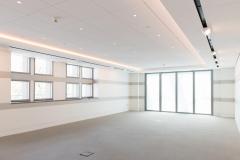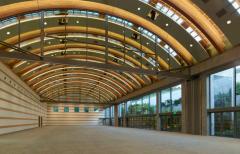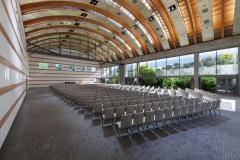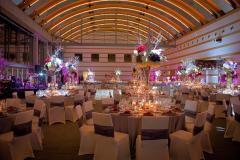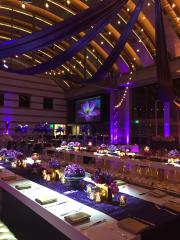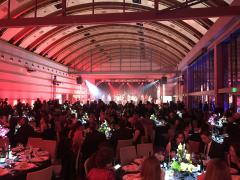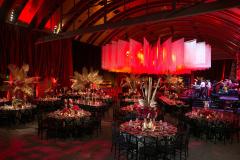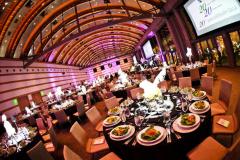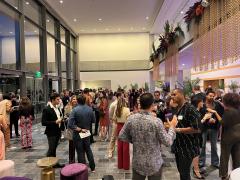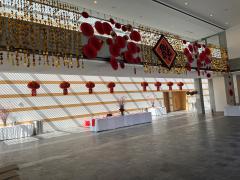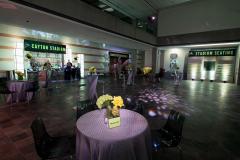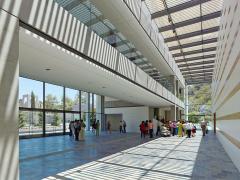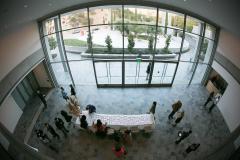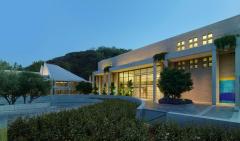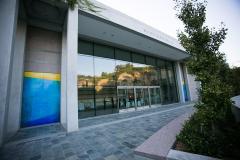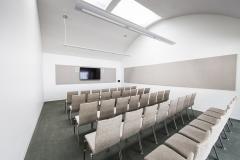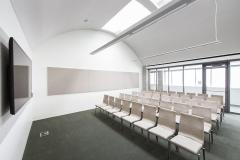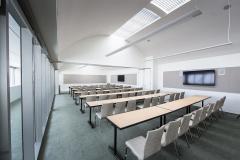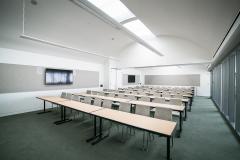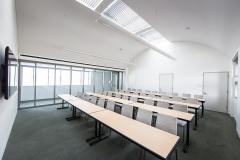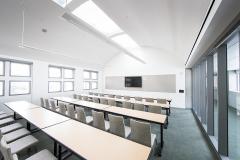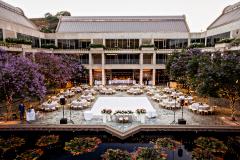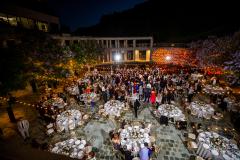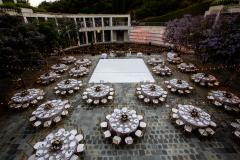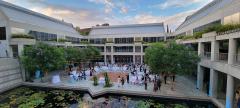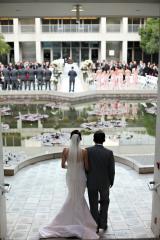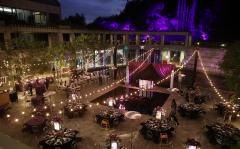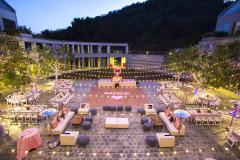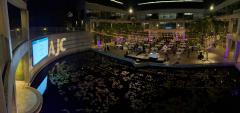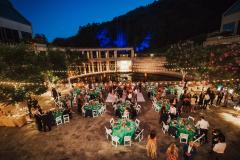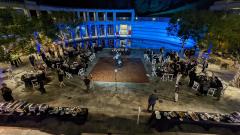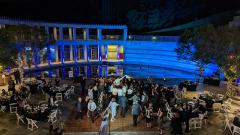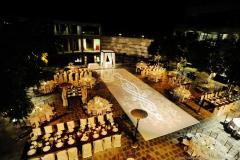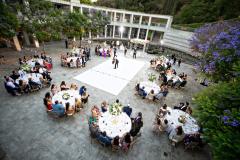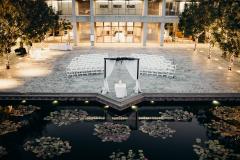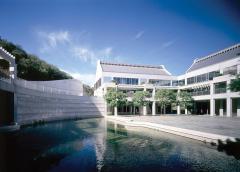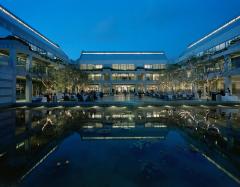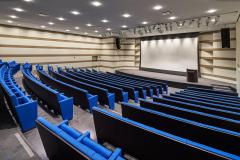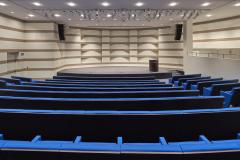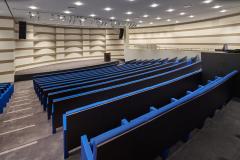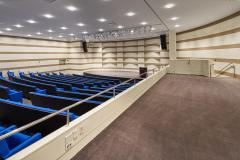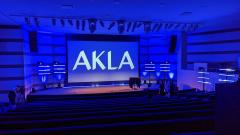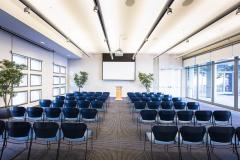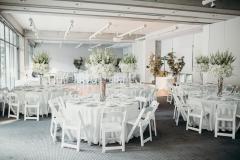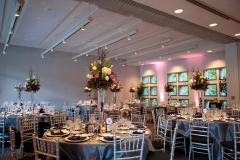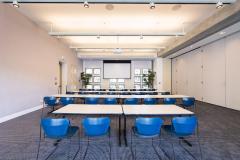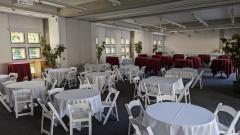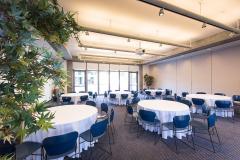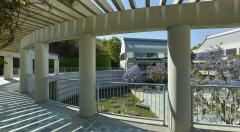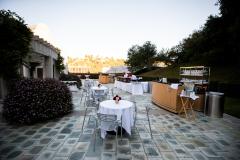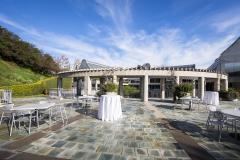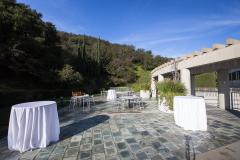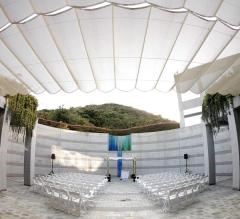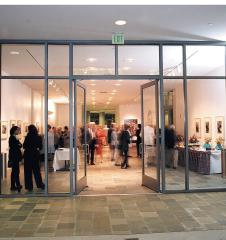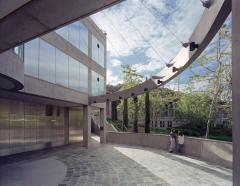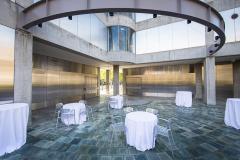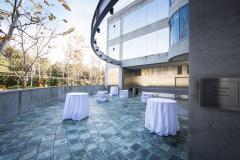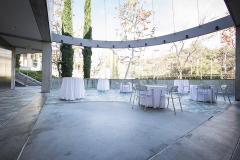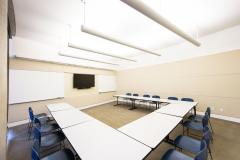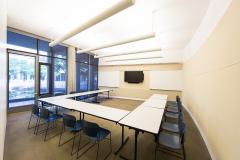Choose among the Skirball’s array of flexible indoor and outdoor spaces for your next function. Click on the facility name to view room details and images.
- Facility Name
- Area (ft²)
- Banquet Seating
- Theater Seating
- Standing Reception
Ahmanson Hall
- Cotsen Auditorium (Ahmanson Ballroom)
- 5,840 + 1,370
- 420/360
- 650
- 1,200
Cotsen Auditorium (Ahmanson Ballroom)
With its one-of-a-kind ceiling and clear sightlines from any seat in the room, the Cotsen Auditorium (also known as the Ahmanson Ballroom) is a favorite for social celebrations and business gatherings alike. Glass doors open to the Guerin Courtyard, providing seamless indoor/outdoor flow for your guests, while the adjacent Murphy Foyer and Bergreen Boardroom serve as reception or registration areas.
Area (ft²):
5,840 main floor + 1,370 mezzanine (7,210 total)
Capacity:
Banquet seating: 420 without dance floor, 360 with dance floor
Theater seating: 650
Standing reception: 1,200
- Guerin Courtyard
- 4,044
- 160
- 200
- 320
Guerin Courtyard
Affording hillside views and located directly adjacent to the Cotsen Auditorium (Ahmanson Ballroom), this lovely courtyard is ideal for coffee breaks, cocktail hour, a silent auction during a business function, or even an intimate wedding prior to a grand reception inside the ballroom.
Area (ft²):
4,044
Capacity:
Banquet seating: 160
Theater seating: 200
Standing reception: 320
- Murphy Foyer
- 1,276
- 80
- 130
- 200
Murphy Foyer
With its high glass ceilings and adjoining balcony overlooking the Skirball's gorgeously landscaped arroyo garden, this pre-function space sets the stage for the magnificence of the Cotsen Auditorium (Ahmanson Ballroom). Note: The Murphy Foyer may only be booked in conjunction with the auditorium/ballroom.
Area (ft²):
1,276
Capacity:
Banquet seating: 80
Theater seating: 130
Standing reception: 200
- Bergreen Boardroom
- 696
- 40
- 60
- 75
Bergreen Boardroom
Another convenient pre-function space that services the Murphy Foyer and the Cotsen Auditorium (Ahmanson Ballroom).
Area (ft²):
696
Capacity:
Banquet seating: 40
Theater seating: 60
Standing reception: 75
Herscher Hall and Guerin Pavilion
- Guerin Pavilion
- 9,166
- 670/570
- 1,014
- 1,833
Guerin Pavilion
This over 9,000-square-foot ballroom is the ideal setting for large-scale conferences, symposia, community forums, corporate business gatherings, nonprofit galas and fundraisers, and social celebrations. Featuring majestic ceiling arches and sweeping vistas of a cascading tiered garden, the ballroom can seat up to 670 banquet guests—or be partitioned into multiple rooms for events that always feel intimate, comfortable, and welcoming. The Guerin Pavilion is equipped with state-of-the-art A/V technologies.
Area (ft²):
9,166
Capacity:
Banquet seating: 670 without dance floor, 570 with dance floor
Theater seating: 1,014
Standing reception: 1,833
- Ruby Foyer
- 4,044
- 260
- N/A
- 500
Ruby Foyer
The Ruby Foyer, featuring a window-wall view of the courtyard entrance, accommodates up to 500 guests at a standing reception or 260 for a banquet. The foyer is perfect for event check-in or cocktails prior to entering the Guerin Pavilion. An adjoining room serves dual functionality as a coat check or storage room.
Area (ft²):
4,044
Capacity:
Banquet seating: 260
Theater seating: N/A
Standing reception: 500
- Weingart Foundation Courtyard
- 3,540
- N/A
- N/A
- 300
Weingart Foundation Courtyard
Guests to your event in Herscher Hall and/or the Guerin Pavilion will arrive at the impressive courtyard entrance, which complements the Ruby Foyer (see above) as pre-function space. A remarkable water feature and intimate olive grove add to the ambience of the courtyard.
Area (ft²):
3,540
Capacity:
Banquet seating: N/A
Theater seating: N/A
Standing reception: 300
- Herscher Hall Classroom 302
- 426
- N/A
- 48
- 85
Herscher Hall Classroom 302
Ideal for an small class or business meeting. As with all Herscher Hall Classrooms, 302 comes complete with the latest in A/V equipment.
Area (ft²):
426
Capacity:
Theater seating: 48
Classroom seating: 24
Standing reception: 85
- Herscher Hall Classrooms 303 and 304
- 1,114
- N/A
- 126
- 222
Herscher Hall Classrooms 303 and 304
When combined, these two spaces accommodate up to 222 clients or colleagues. As with all Herscher Hall Classrooms, 303 and 304 come complete with the latest in A/V equipment.
Area (ft²):
1,114
Capacity:
Theater seating: 126
Classroom seating: 72
Standing reception: 222
- Herscher Hall Classroom 303
- 485
- N/A
- 54
- 97
Herscher Hall Classroom 303
As one of the mid-sized classrooms in Herscher Hall, 303 serves well as a meeting space, classroom, or green room for conference organizers or speakers. As with all Herscher Hall Classrooms, it comes complete with the latest in A/V equipment. It may be combined with Herscher Hall Classroom 304 to create one larger room for presentations or breakout sessions.
Area (ft²):
485
Capacity:
Theater seating: 54
Classroom seating: 24
Standing reception: 97
- Herscher Hall Classroom 304
- 629
- N/A
- 56
- 127
Herscher Hall Classroom 304
As one of the mid-sized classrooms in Herscher Hall, 304 serves well as a meeting space, classroom, or green room for conference organizers or speakers. As with all Herscher Hall Classrooms, it comes complete with the latest in A/V equipment. It may be combined with Herscher Hall Classroom 303 to create one larger room for presentations or breakout sessions.
Area (ft²):
629
Capacity:
Theater seating: 56
Classroom seating: 30
Standing reception: 127
- Herscher Hall Classroom 305
- 636
- N/A
- 56
- 127
Herscher Hall Classroom 305
Well suited as a conference breakout room, meeting space, or classroom. As with all Herscher Hall Classrooms, 305 comes complete with the latest in A/V equipment.
Area (ft²):
636
Capacity:
Theater seating: 56
Classroom seating: 30
Standing reception: 127
Taper Courtyard and Additional Facilities
- Taper Courtyard
- 9,300
- 500
- 1,000
- 1,200
Taper Courtyard
Nestled into the hillside and featuring a picture-perfect reflecting pool in which water lilies bloom year round, this stunning outdoor space has been an L.A. event destination for years. Whether attending a wedding or graduation, concert or conference, guests take in breathtaking views of the distinctive architecture and natural surroundings. Many of the Skirball's meeting spaces spill out onto the Taper Courtyard, making it a convenient and relaxing place for breakouts and networking.
Area (ft²):
9,300
Capacity:
Banquet seating: 500
Theater seating: 1,000
Standing reception: 1,200
- Magnin Auditorium
- 3,910
- N/A
- 325
- N/A
Magnin Auditorium
Newly remodeled! Complete with built-in, theater-style seating that can accommodate up to 325, this auditorium offers state-of-the-art A/V capabilities for a seminar, speaker series, live performance, or film screening. A green room is located nearby.
Area (ft²):
3,910
Capacity:
Banquet seating: N/A
Theater seating: 325
Standing reception: N/A
- Haas Conference Center
- 3,550
- 230/180
- 250
- 500
Haas Conference Center
With windows overlooking the garden path on one side and glass doors leading to the Taper Courtyard on the other, the Haas Conference Center is an excellent choice for business or pleasure. Whether used in full or partitioned into three smaller rooms, the center is favored for a range of event types, from corporate meetings and community luncheons to weddings and bar/bat mitzvahs.
Area (ft²):
3,550
Capacity:
Banquet seating: 230 without dance floor, 180 with dance floor
Theater seating: 250
Standing reception: 500
- Garden Terrace
- 3,560
- 200
- 200
- 300
Garden Terrace
Looking out over the Taper Courtyard's reflecting pool, this terrace is perfectly suited for cocktail hour during weddings and other events in the Taper Courtyard. Its hillside backdrop lends itself nicely for the very best of wedding photos.
Area (ft²):
3,560
Capacity:
Banquet seating: 200
Theater seating: 200
Standing reception: 300
- Founders Courtyard
- 3,030
- 120
- 125
- 200
- Ruby Commons
- 1,940
- 100
- N/A
- 200
- Kalsman Terrace
- 1,660
- 80
- N/A
- 130
Kalsman Terrace
This alcove-like terrace has become a popular spot for a wedding couple's first look and accompanying photographs. The intimacy of the space and proximity to both the verdant arroyo garden and Taper Courtyard also make it a beautiful place for small lunches and cocktail receptions.
Area (ft²):
1,660
Capacity:
Banquet seating: 80
Theater seating: N/A
Standing reception: 130
- Courtyard Classrooms
- 460/room
- 30/room
- 35/room
- N/A
Courtyard Classrooms
This wing of four classrooms can accommodate a variety of small group sizes. With glass doors and windows that look out onto the Taper Courtyard, each room provides a serene setting for classes or breakout sessions for conferences taking place in the Haas Conference Center or Magnin Auditorium. The latest in A/V equipment is available in each classroom.
Area (ft²):
Average 460 per room
Capacity:
Banquet seating: 30 per room
Theater seating: 35 per room
Standing reception: N/A
For information, please contact:
General Inquiries
(310) 440-4574
private-events@skirball.org
Conferences and Meetings
(310) 440-4531
private-events@skirball.org
Social Celebrations
(310) 440-4567
private-events@skirball.org
